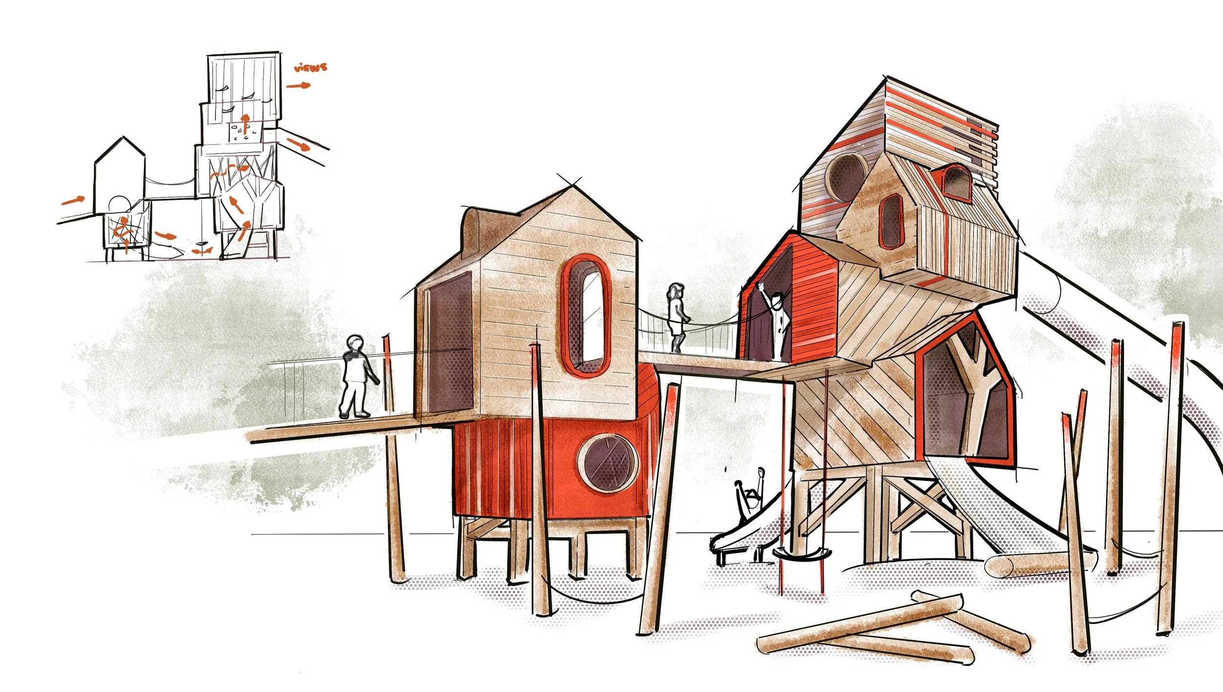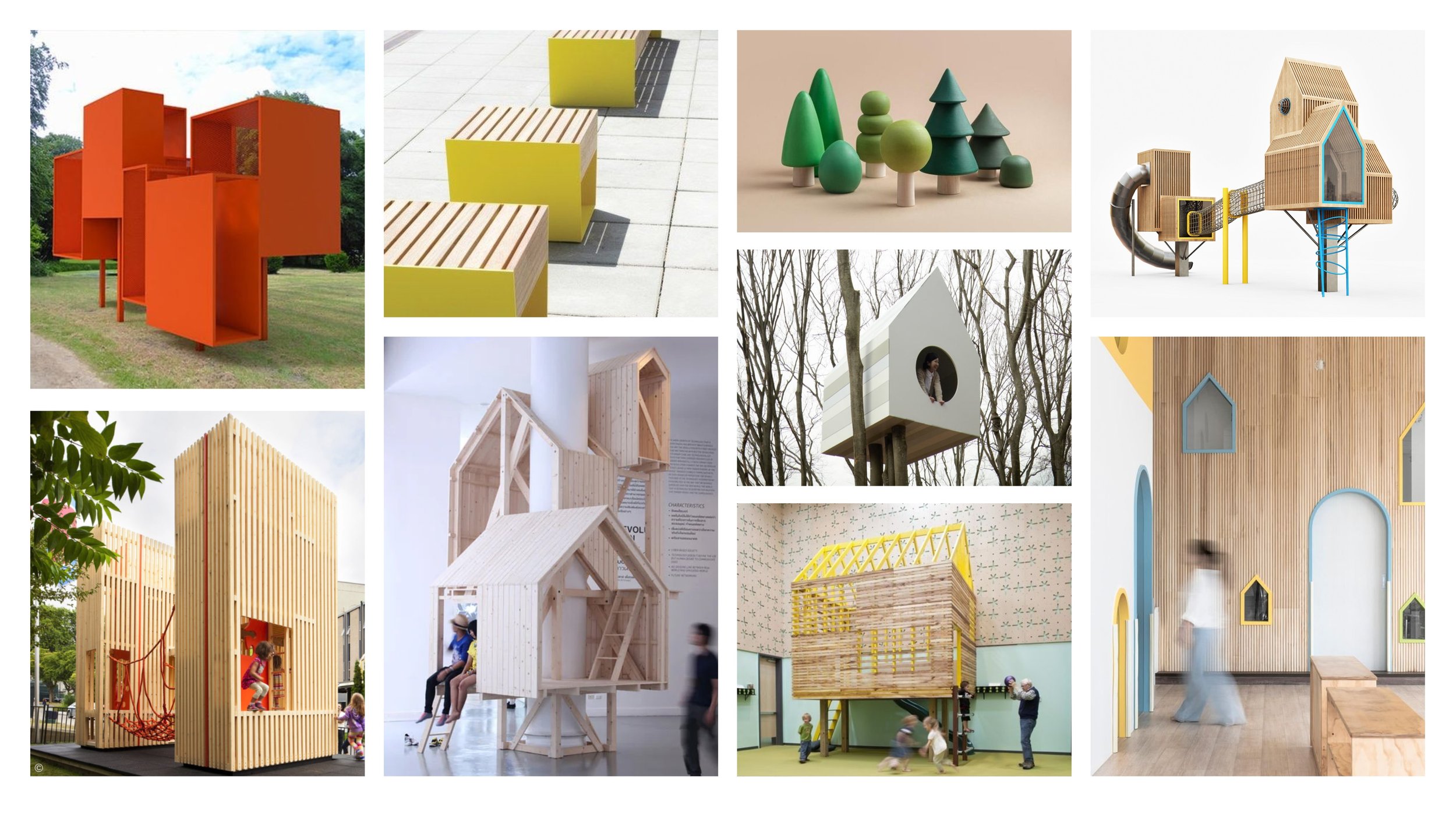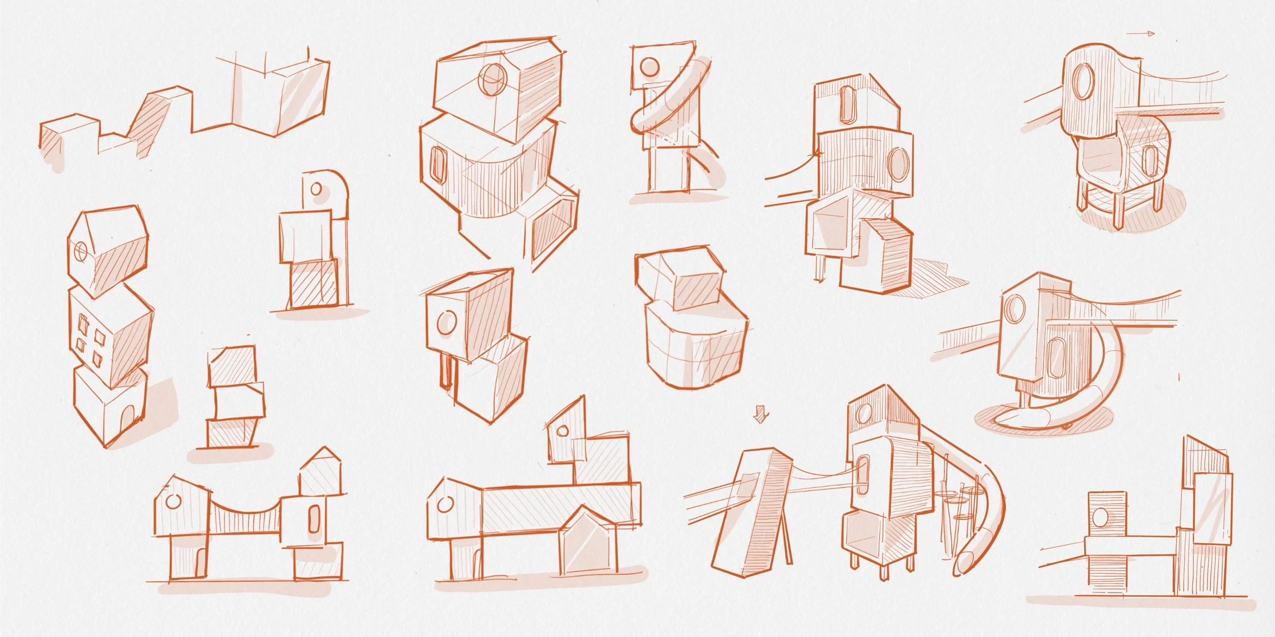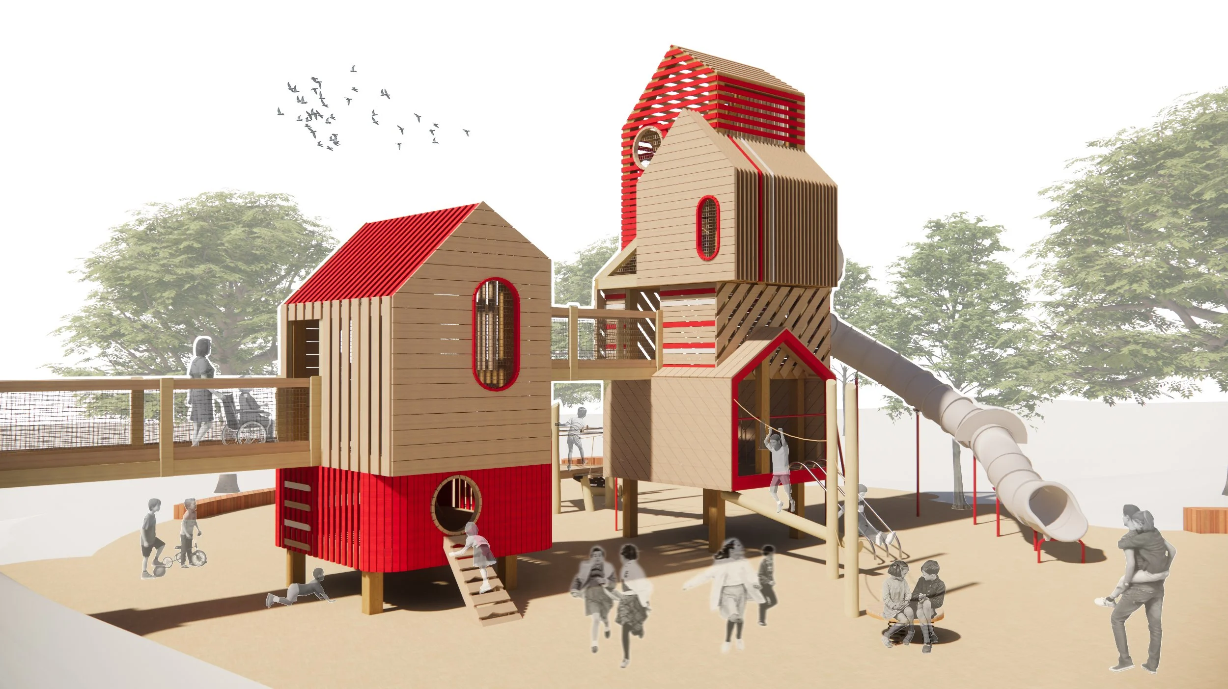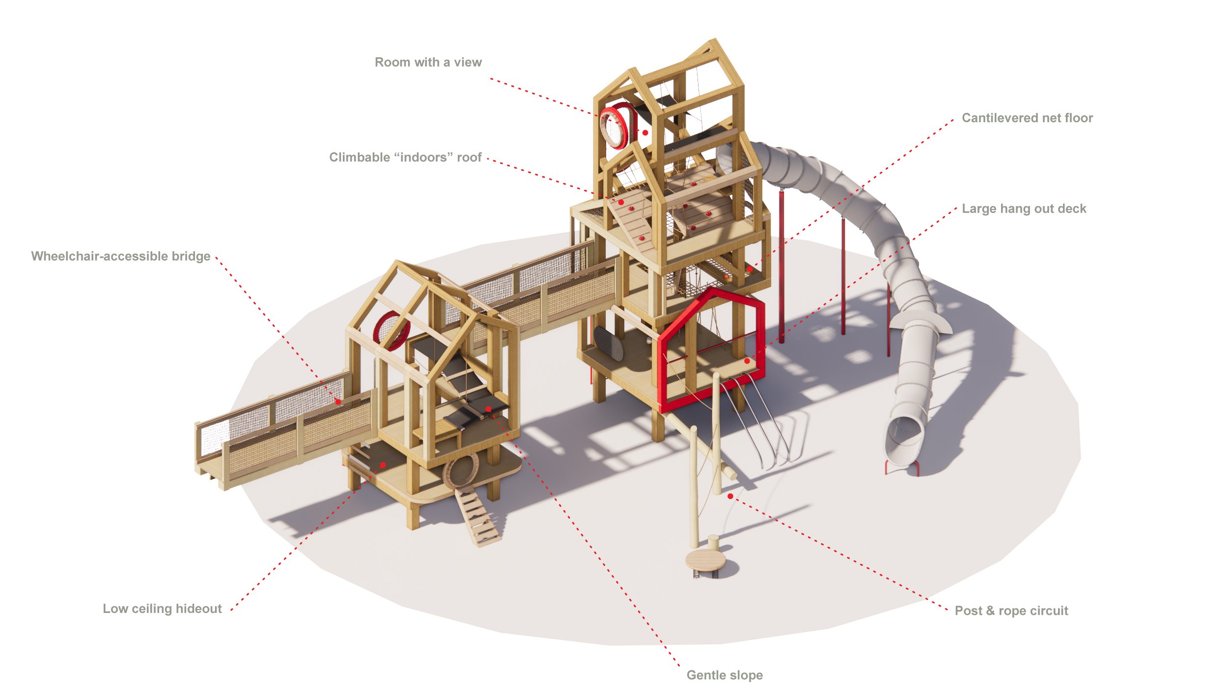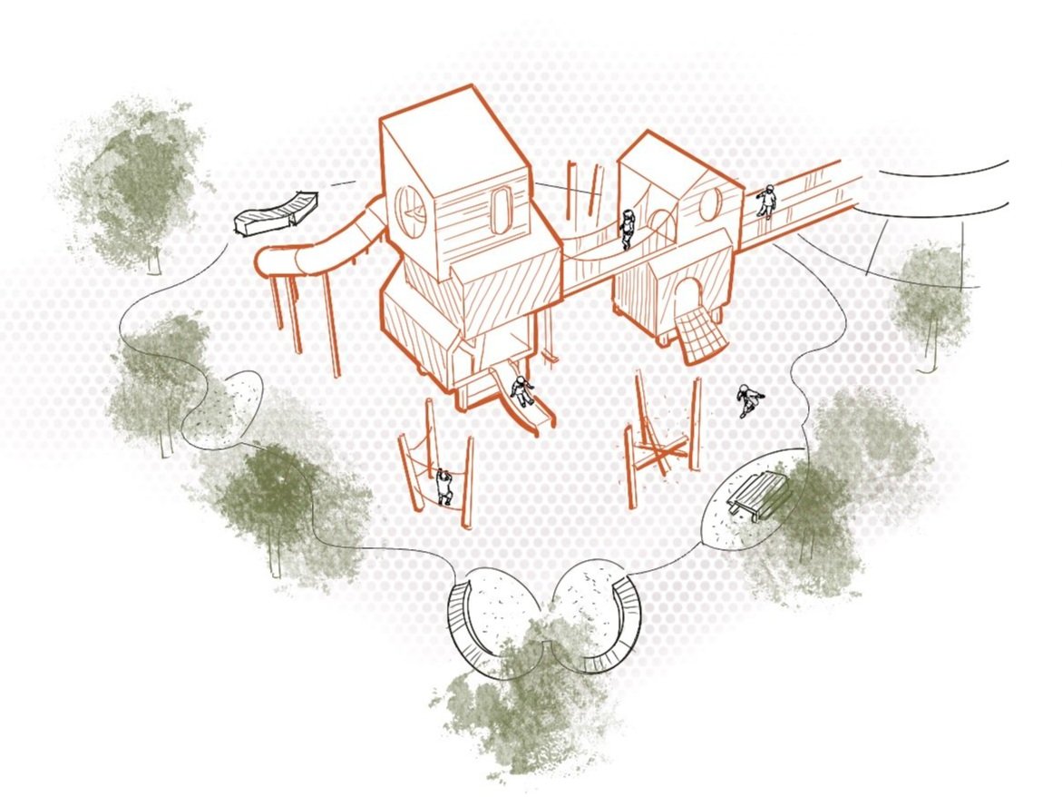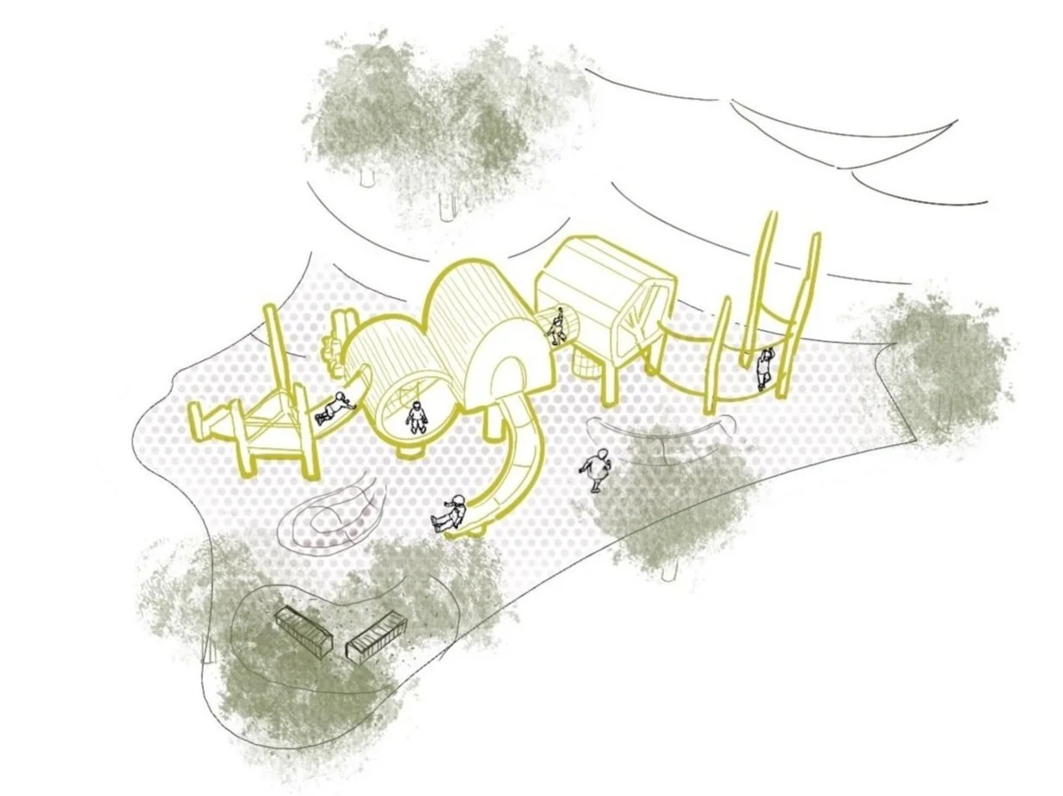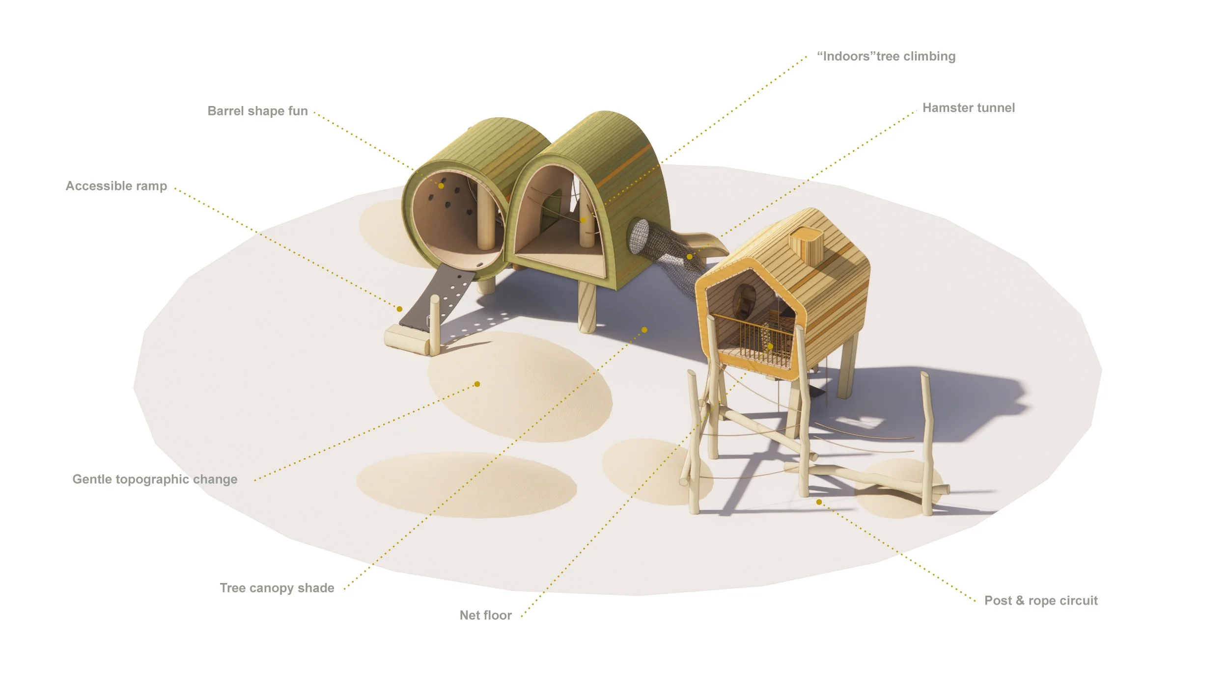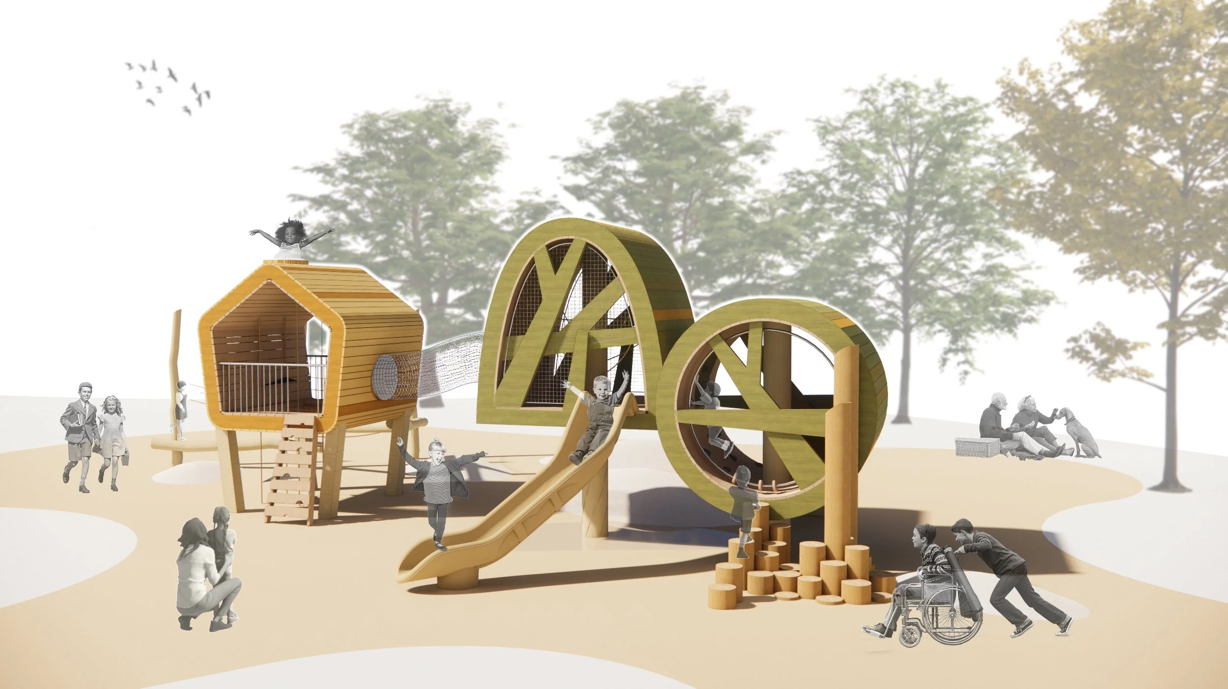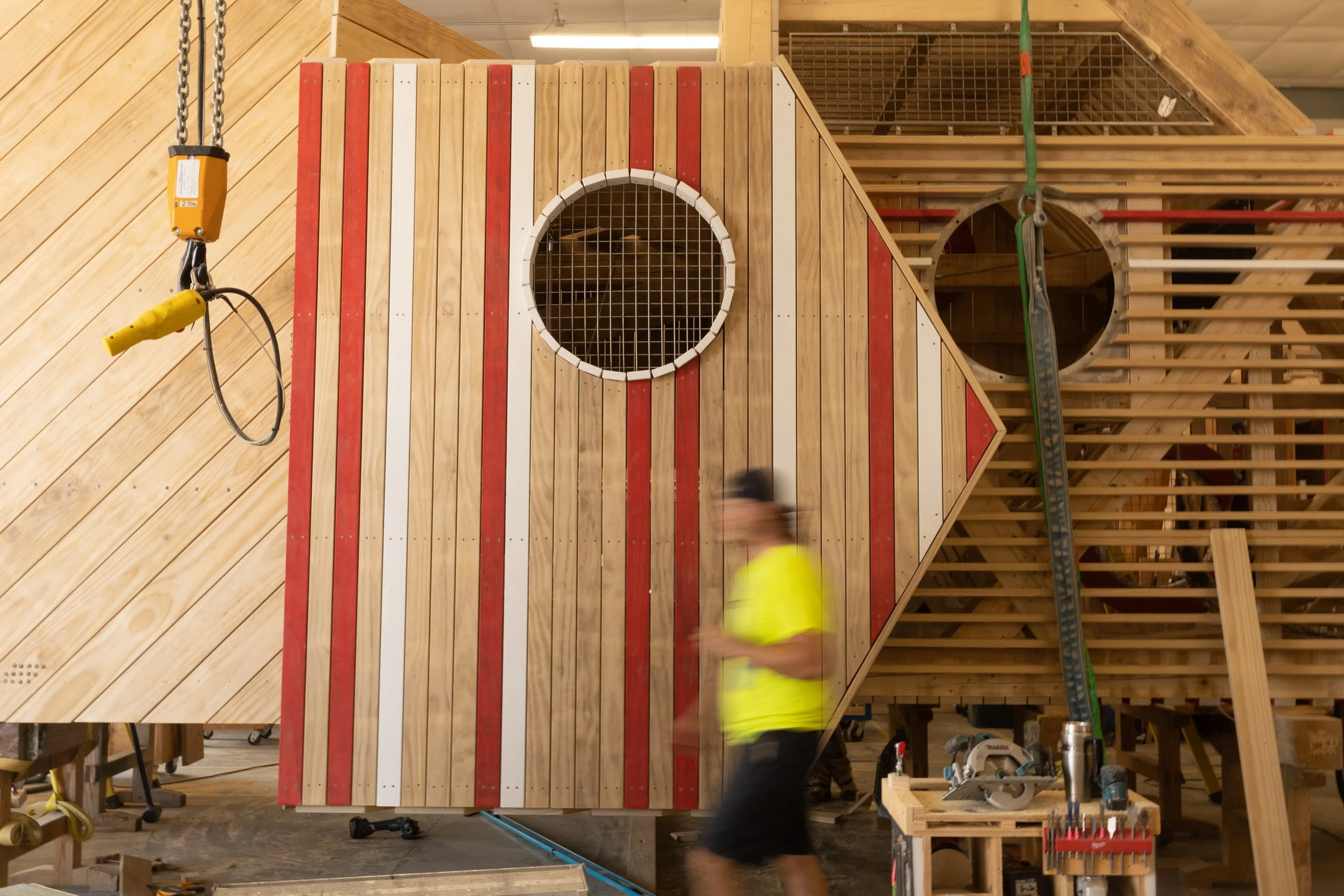Skyline Park Playground
2022-2023
Playground design
Concept design
3D modelling
Rendering
Soft engineering
Design in wood
Austin is considered to be the most eclectic and culturally vibrant city in Texas and one of the trendiest places in the United States. For a residential area on a hill with exceptional views over the city’s skyline, a visually striking, child-centric outdoor space is being developed. And it has a whimsical playground in it!
Designed to instil a sense of place in the community, this destination playground isn’t your typical playspace with standard equipment (although there are slides, swings and all the fun stuff =). Rather, it is a contemporary, candylike spin on a treehouse, full of physical, sensory and social play value, without forgetting inclusion and safety.
Made almost entirely of wood, it features two high-rise sets of stacked houses and a series of pods inspired by cabins in the woods. More architectural than fairy-tale, both designs feature a series of interconnected volumes where kids can hide-and-seek, crawl, climb and spend long hours of unforgettable playtime.
The tree-canopy structures cater to smaller children, offering lower levels of difficulty but a comparable play experience. Sliding barrel shapes, twisted logs and a cosy cabin offer protection from the Texas sun.
The stacked houses bring high challenges but offer high rewards for those able to climb all the way up to the top. The cladding is gapped at strategic spots, offering jaw-dropping views over the city skyline. A tall slide wraps around the sculpture, offering a rush of adrenaline as one races down the tube.
The interior character of the different spaces and the external visual profile depend on gravity-defying and overlapping volumes of timber, and the creation of cantilever floors. For a successful design execution, an understanding of the principles of timber framing was essential, and Earthscape Play’s engineering team made it all possible.
Proudly designed at Earthscape Play for TBG architects, planners and designers.
To be installed on site by spring 2024.


